Additions to Ven. Nanda's Hermitage |
||||||||
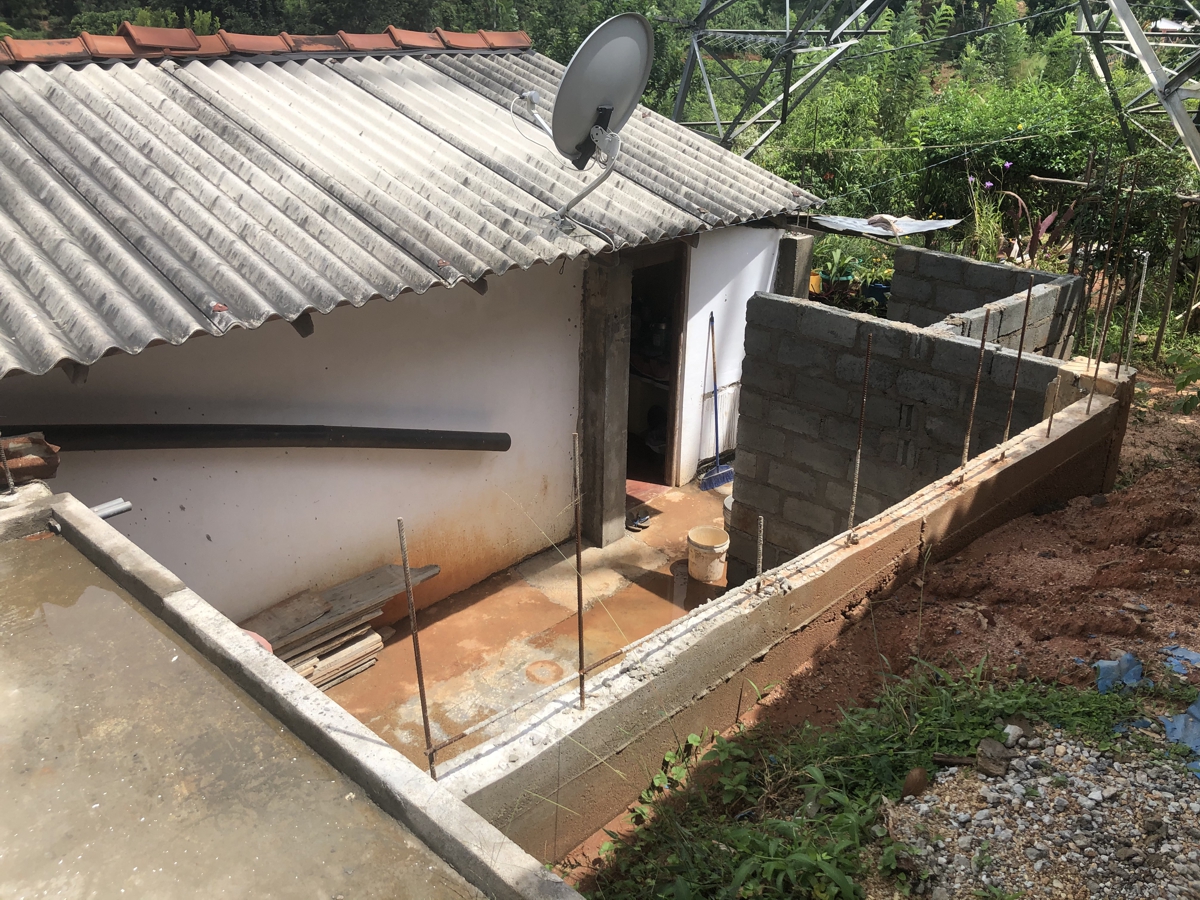 |
Ven. Nanda wants to build a small room for herself, so that she will have a private space as she ages. Currently, her kuti has only one sleeping/sitting room, a kitchen, and a basic bathroom. If she could have a private room, short-term guests could sleep in the front room where she now sleeps. She would also like to have a better bathroom with a shower, a toilet, and a sink. The bath would be accessible both from her private room and from the temple through the kitchen. The opposing side of her room would have a narrow wall with a window. The room and bathroom would be covered by a slab. The extent of the slab would carry to the adjacent shrine room.
One estimate is that it will cost about LKR 300,000 (US$1500) to complete the project. This would include reinforcement for the roof, a commode, a sink, a shower, plumbing, tile, electrical wiring, plastering, doors, windows, and a bathroom exhaust fan. A strongly reinforced slab roof could hold potted plants for shade and coolness and, perhaps, a garden with fresh vegetables. |
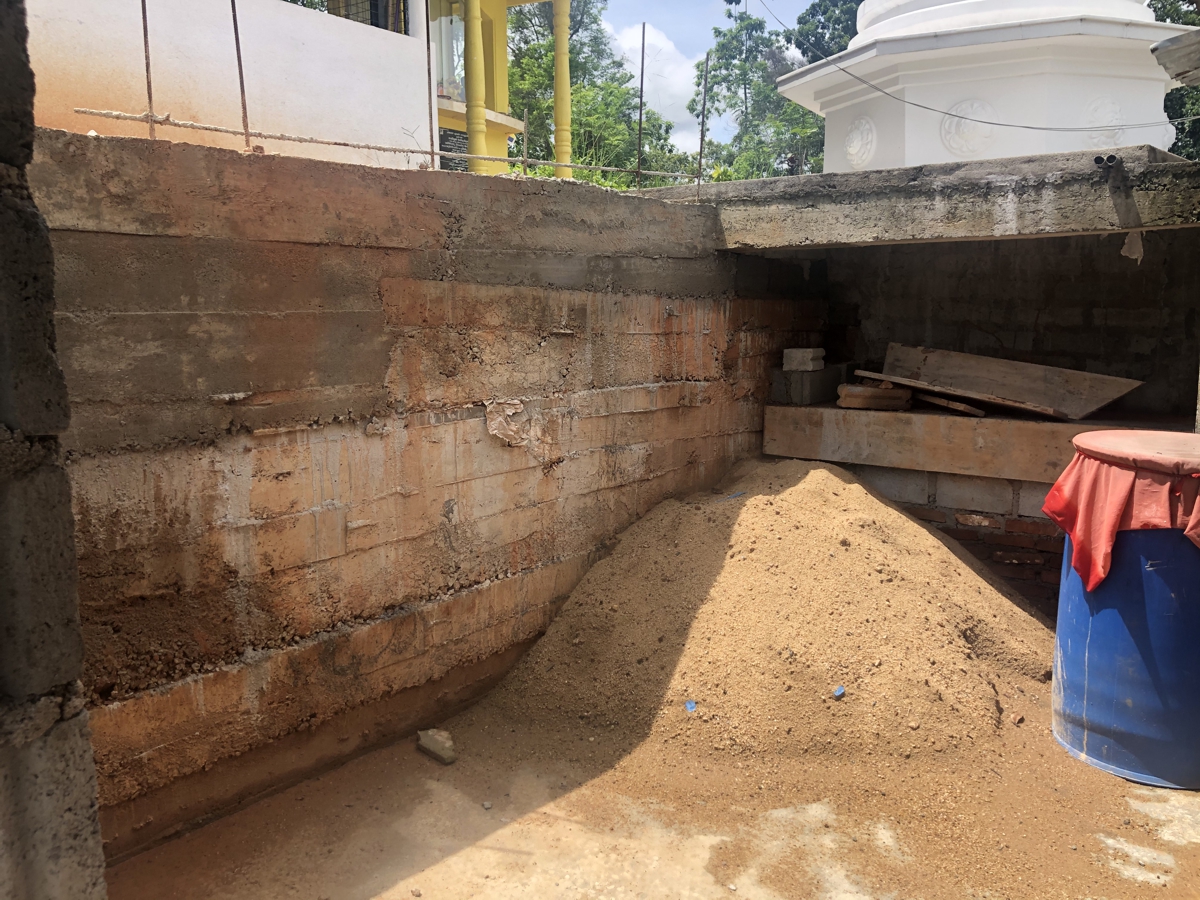 |
||||||
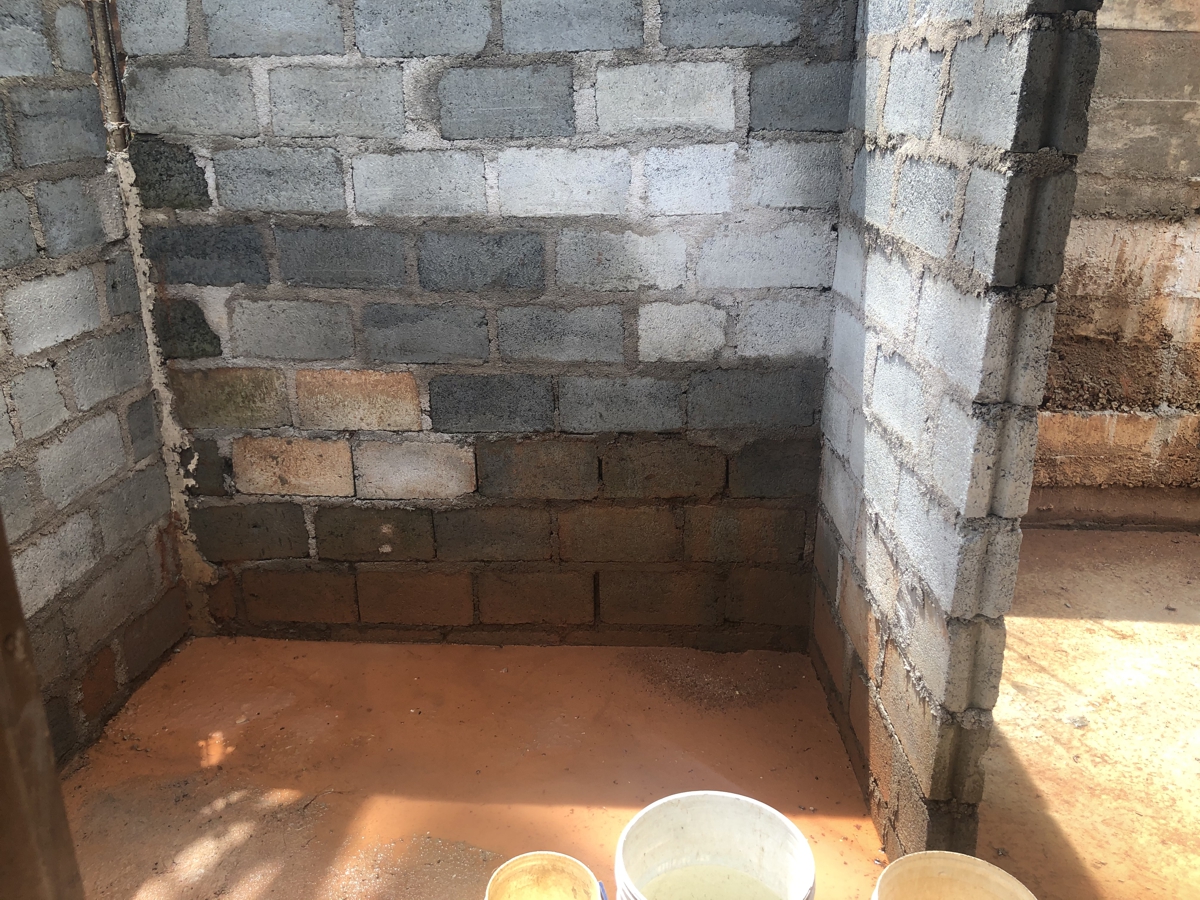 |
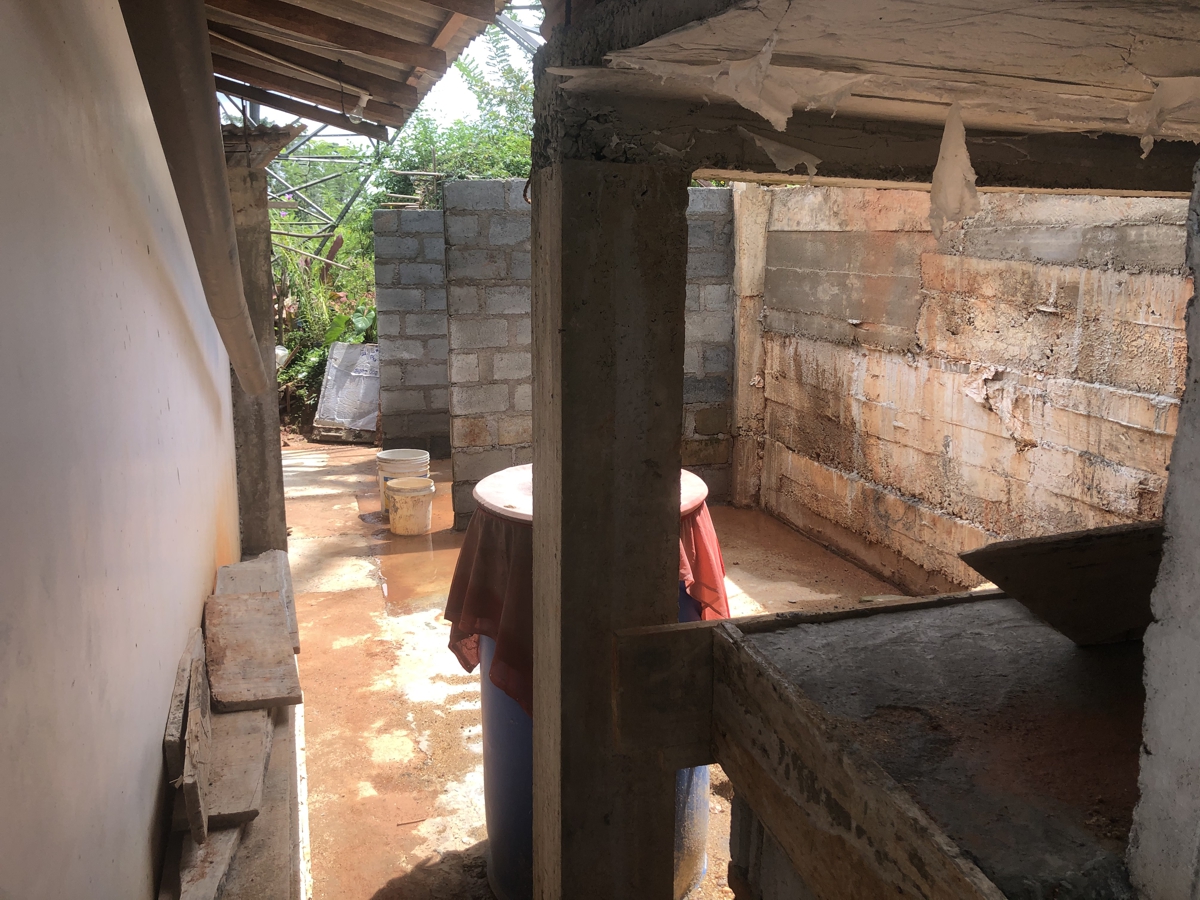 |
|||||||
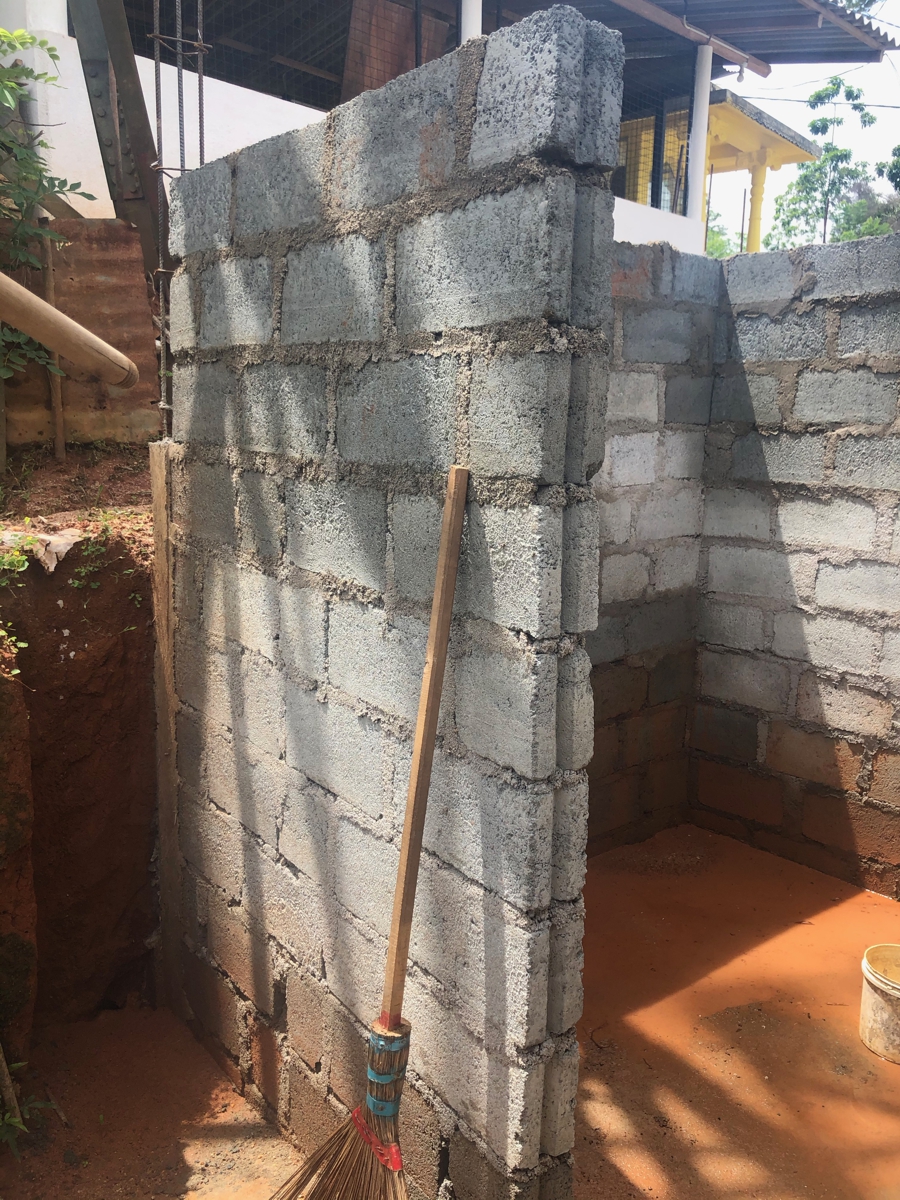 The available space for construction is a little less than 250 ft. sq. A good deal of work has already been done, including a retaining wall, and block work to form 3-walls of the bathroom. There is a concrete floor, and several columns in place that are to be used to complete her plan.
The available space for construction is a little less than 250 ft. sq. A good deal of work has already been done, including a retaining wall, and block work to form 3-walls of the bathroom. There is a concrete floor, and several columns in place that are to be used to complete her plan.